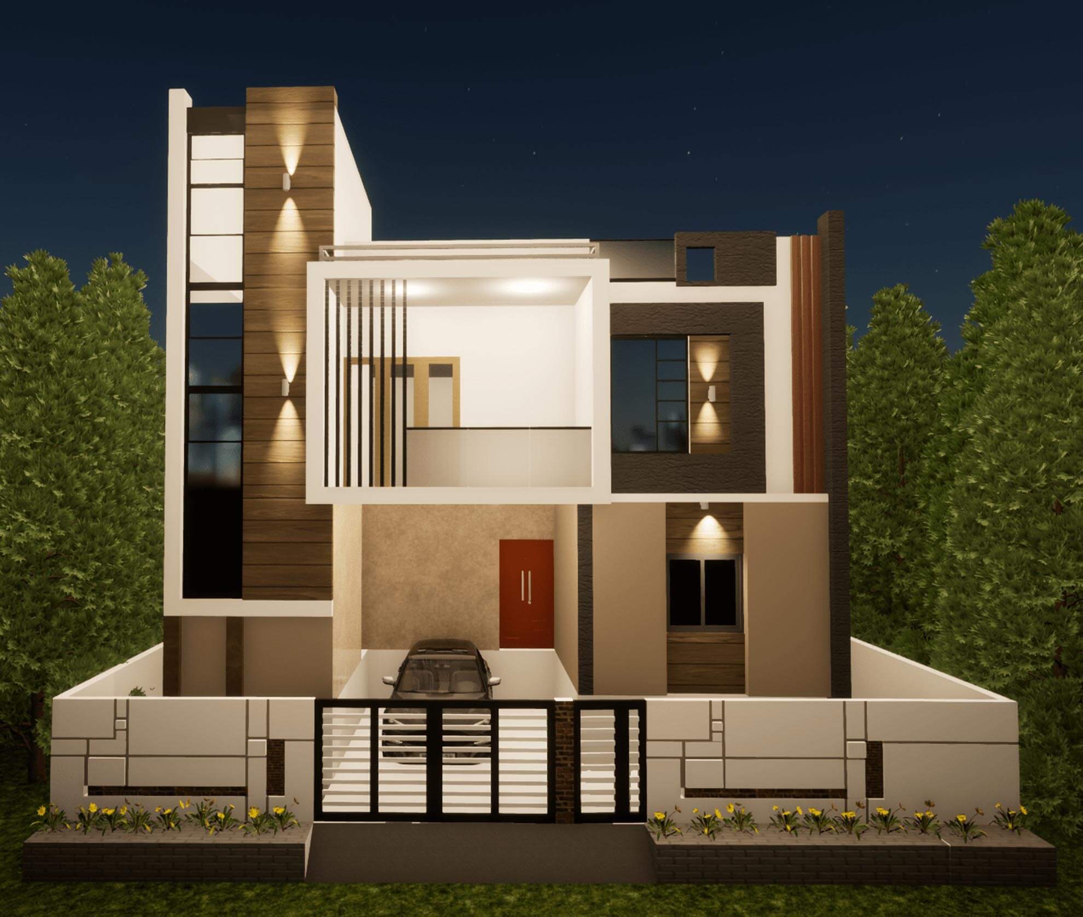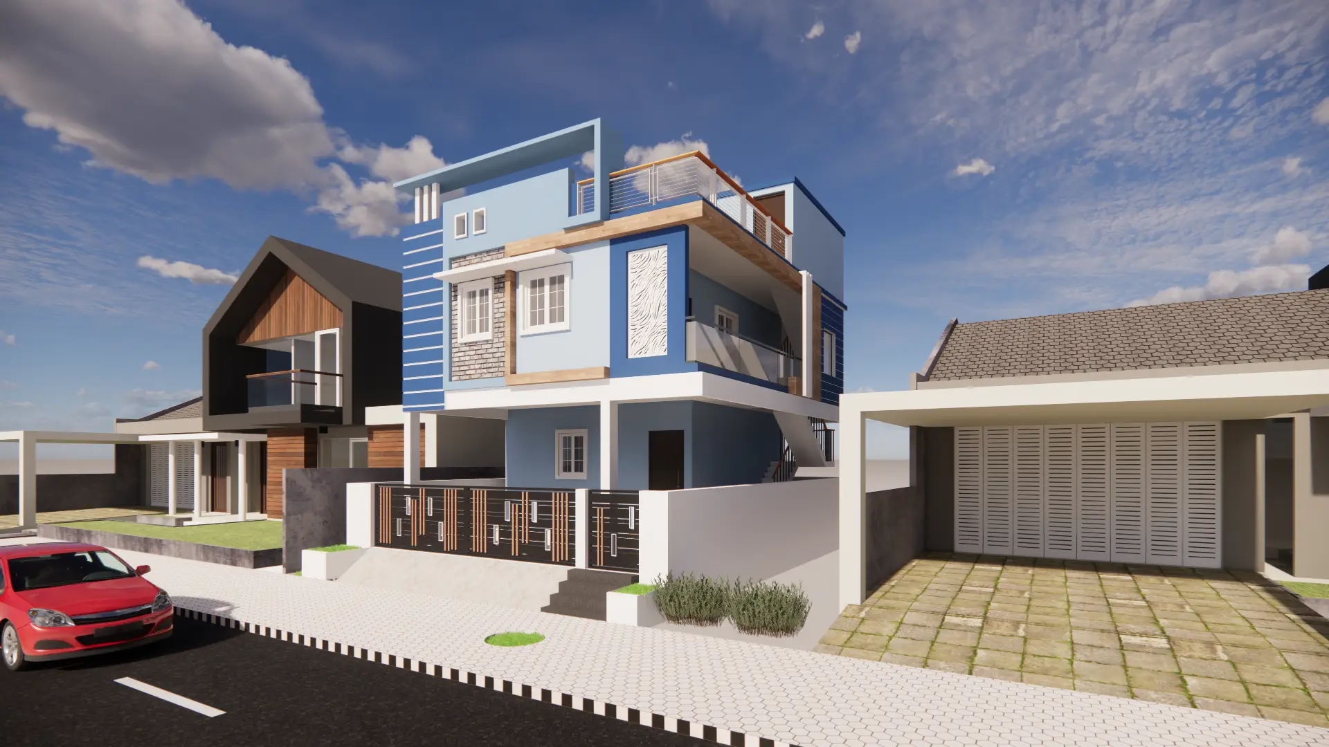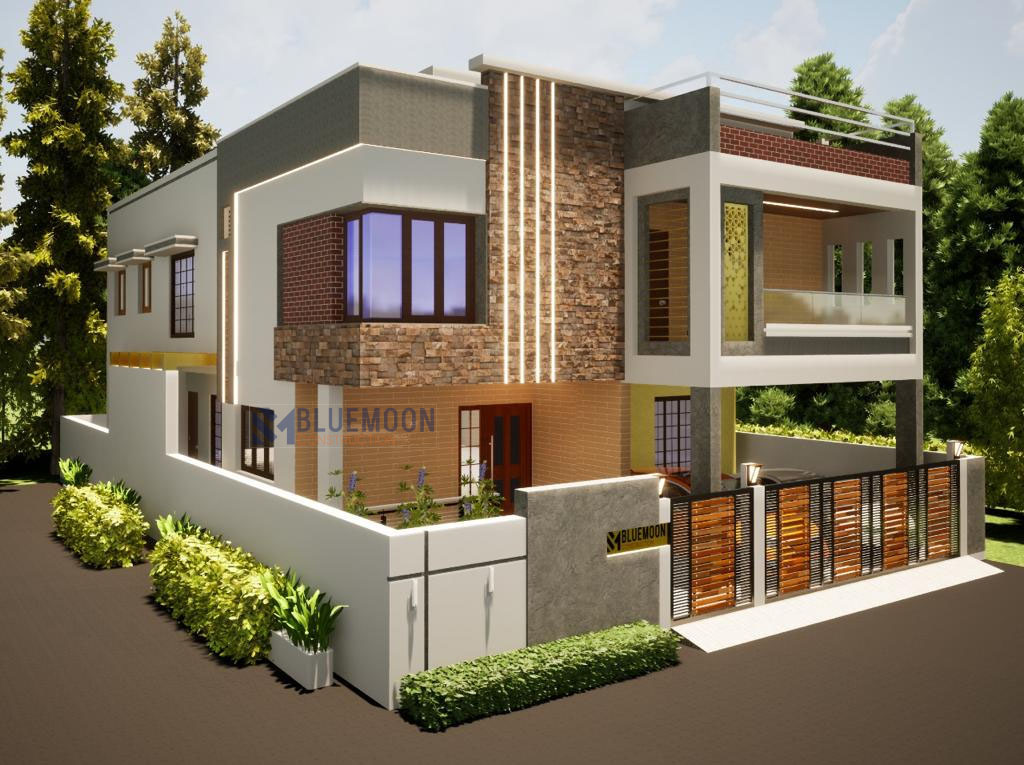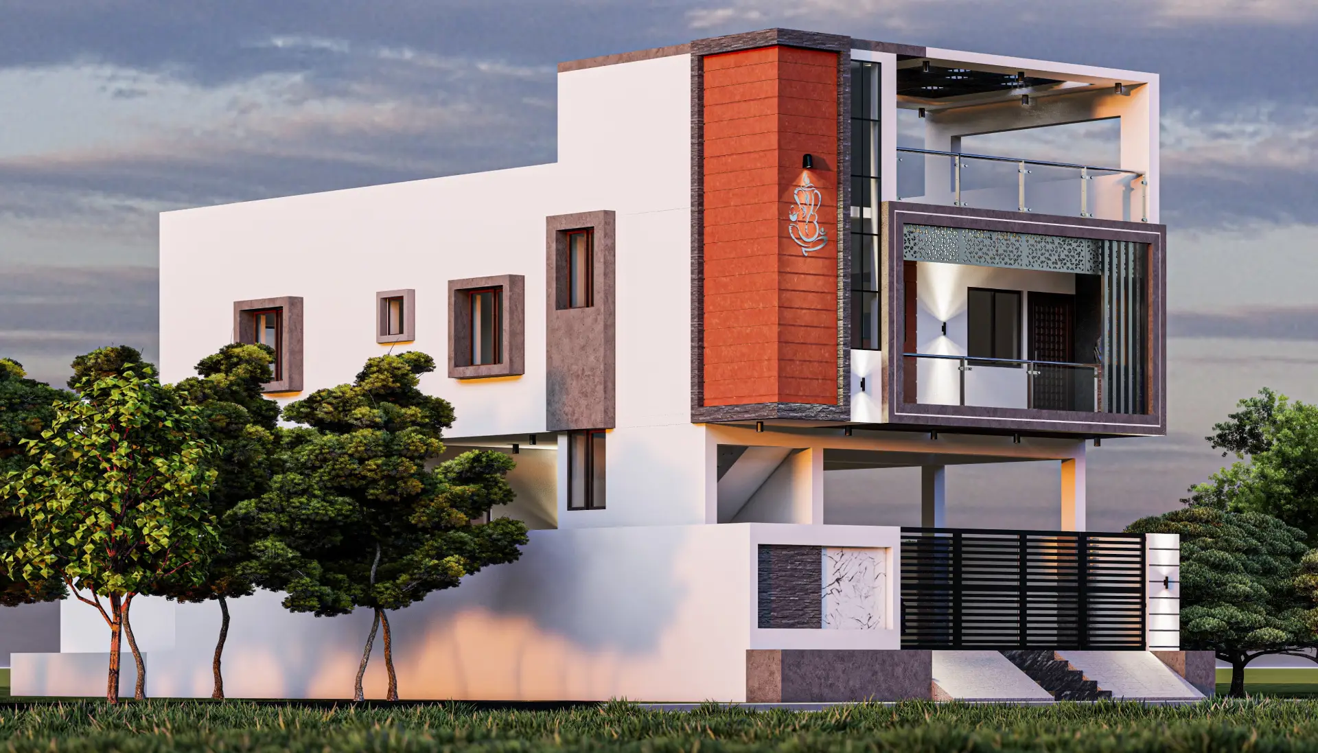
Complete Guide to East Facing House Elevation Designs by Bluemoon Construction
What is an East Facing House Elevation?
An east facing house elevation refers to the architectural design and structural elements of a home where the primary entrance and front face point toward the east. This orientation has been favored for centuries due to its alignment with Vastu Shastra, an ancient Indian architectural science, which emphasizes the benefits of welcoming the morning sunlight and positive energy.
The east facing orientation offers various advantages, including ample natural light, better ventilation, and a serene ambiance. Elevation design in such homes is vital to maximizing these benefits, combining functionality with aesthetics. From large, airy windows to strategically placed balconies, an east facing elevation ensures your home not only looks stunning but also feels inviting.
Why Choose an East Facing House Elevation?
Vastu Shastra and Its Emphasis on East Facing Homes
According to Vastu Shastra, the east is considered a sacred direction as it represents the rising sun, which symbolizes new beginnings and prosperity. Designing a home with an east facing elevation aligns with these principles, fostering harmony and well-being for its residents.
Benefits of Natural Light and Ventilation
Homes with an east facing elevation naturally receive abundant sunlight during the morning hours, creating a warm and lively atmosphere. This natural light can help reduce electricity consumption while promoting better health and mood. Additionally, such designs often incorporate ventilation-friendly layouts, ensuring air circulation throughout the house.
Cultural and Modern Architectural Relevance
From a modern architectural perspective, east facing elevations are highly sought after due to their energy efficiency and visual appeal. Whether you’re building a traditional villa or a sleek urban home, this orientation offers flexibility in design and functionality.

Features of a Perfect East Facing Elevation
Optimal Entrance Design
One of the standout features of an east facing house elevation is the entrance. The main door is ideally placed at the center or slightly toward the northeast for maximum alignment with Vastu principles. This positioning invites positive energy and allows sunlight to flood the interior during early mornings, creating a warm and welcoming entryway.
Symmetry is another essential element in entrance design. Balanced columns, arches, or decorative elements can give the house a cohesive and visually appealing look. Using sturdy yet elegant materials like teak wood or a combination of glass and metal can further enhance the entrance’s charm.
Windows and Open Spaces
Windows play a crucial role in amplifying the beauty and functionality of east facing house elevations. Large windows with clean frames not only boost the home’s aesthetic appeal but also ensure ample sunlight and cross-ventilation throughout the day. Placing windows strategically in living spaces and bedrooms can maximize natural lighting, reducing dependency on artificial sources.
To complement this, open spaces such as patios or courtyards can be added to the elevation design. These spaces not only enhance the home’s appearance but also offer a relaxing outdoor retreat.
Balcony and Terrace Elements
Balconies and terraces are integral parts of east facing house elevations. These features, when placed at the front, offer stunning views of the sunrise while increasing the overall aesthetic value of the property. To make them more inviting, consider incorporating decorative railings, planters, and outdoor seating arrangements.
For materials, a mix of wrought iron, tempered glass, or wood works exceptionally well. These elements strike the perfect balance between durability and visual appeal, giving the house a timeless look.
Read More: East Facing House Vastu Plans
Design Ideas for East Facing House Elevation
Contemporary Design Styles
Modern homes often embrace minimalism, and east facing elevations are no exception. Contemporary designs prioritize clean lines, neutral color palettes, and innovative materials such as glass and concrete. Vertical and horizontal design patterns can add a sleek and dynamic look, while large glass panels can give the illusion of spaciousness.
Including accent lighting around the elevation at night can further amplify its modern charm, making the house stand out even in the dark.
Traditional Styles with Modern Touch
For those who appreciate a blend of old-world charm and modern aesthetics, east facing house elevations can incorporate traditional elements like carved wooden panels, ornate pillars, and textured walls. Adding tiled roofing or stone cladding can further create a harmonious mix of tradition and modernity.
To balance the overall design, you can integrate sleek modern features such as minimalist windows or a streamlined balcony.
Sustainable and Eco-Friendly Elevations
Sustainability is a growing trend in architectural design, and east facing elevations are ideal for eco-friendly features. Installing solar panels on rooftops can harness sunlight, ensuring energy efficiency. Vertical gardens or green walls can be added to improve insulation and air quality, while rainwater harvesting systems make the property environmentally responsible.
Using locally sourced materials, such as stone, bamboo, or recycled steel, not only supports sustainability but also adds a unique character to the house.

Materials to Use for an Eye-Catching East Facing Elevation
Popular Choices for Exteriors
When it comes to materials, durability and style go hand in hand. For east facing house elevations, weather-resistant options such as high-grade cement, natural stone, and brick are excellent choices. These materials ensure the structure can withstand exposure to sunlight and rain while maintaining its aesthetic appeal.
Paints with UV protection should also be considered to preserve the vibrancy of the exterior walls. Textured finishes, combined with bold or earthy tones, can enhance the elevation’s visual depth.
Roofing Styles for East Facing Homes
Roofing plays a pivotal role in the overall appearance of an elevation. Sloped roofs with terracotta tiles exude a rustic charm, while flat roofs offer a modern edge. For a unique look, combining sloped and flat sections can create a multi-dimensional design.
Eco-friendly roofing materials, such as solar-reflective shingles or green roofs with vegetation, add functionality while making the elevation environmentally conscious.
The Role of Bluemoon Construction in Designing East Facing Homes
Bluemoon Construction stands out as a trusted name in architectural design, delivering customized solutions tailored to your preferences. Whether you prefer a traditional, modern, or eco-friendly style, their team of experts ensures that every element of your east facing house elevation is meticulously planned and executed.
From conceptualizing layouts to choosing the right materials, Bluemoon Construction focuses on combining aesthetic appeal with functionality. Their designs not only align with Vastu principles but also reflect contemporary trends, ensuring your home is as practical as it is beautiful.
Common Mistakes to Avoid in East Facing House Elevations
Poor Placement of Doors and Windows
Incorrect placement of doors and windows can disrupt the energy flow and functionality of an east facing home. The main door should ideally face the east and be free from obstructions, while windows should allow maximum sunlight and ventilation without compromising privacy.
Ignoring Vastu Principles and Functionality
Designing an east facing elevation without considering Vastu principles or practical needs can lead to a less harmonious living environment. Balancing tradition and modernity ensures a space that feels welcoming and efficient.
Choosing Inappropriate Materials or Design Elements
Opting for materials or design features that don’t suit the climate or aesthetic can diminish the elevation’s appeal. For example, using dark, heat-absorbing colors in hot climates may make the home uncomfortable during summer.
Read More: Which Is the Agni Moola of the Home? A Guide to Agni Corner Vastu Principles
How to Enhance the Appeal of Your East Facing Home
Landscaping and Outdoor Spaces
Landscaping plays a crucial role in framing an east facing elevation. Adding greenery, stone pathways, or a small water feature can enhance the visual appeal of the exterior. Strategic outdoor lighting can also highlight the house’s best features after sunset.
Decorative Accents for Elevations
Decorative elements like wall murals, intricate grills, or artistic nameplates can give your east facing house a unique personality. Experimenting with bold yet harmonious color schemes can create an eye-catching contrast while keeping the design elegant.

Frequently Asked Questions About East Facing House Elevations
1. What is the ideal size for windows in an east facing home?
Large windows are ideal for maximizing natural light and ventilation. However, their size should balance aesthetic appeal and privacy.
2. Are east facing homes suitable for all climates?
Yes, but adjustments like proper shading or heat-reflective materials are essential in hot climates.
3. How does elevation design impact energy efficiency?
Proper elevation design, including ventilation and material choices, can significantly reduce energy consumption.
4. What modern materials work best for east facing homes?
Glass, steel, and eco-friendly composites are excellent choices for modern east facing elevations.
5. Can traditional and modern designs be combined in an east facing home?
Absolutely! A skilled architect can blend traditional elements like wood carvings with modern features like sleek glass panels for a stunning result.



