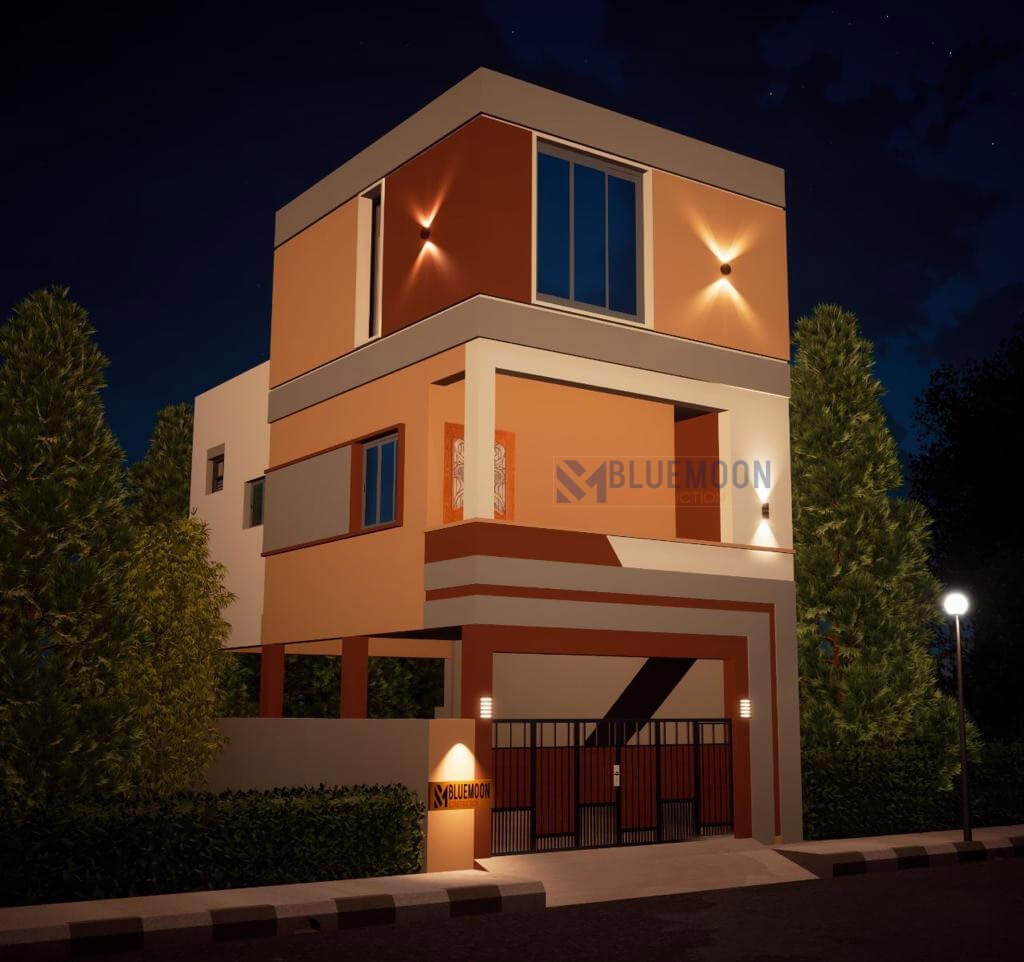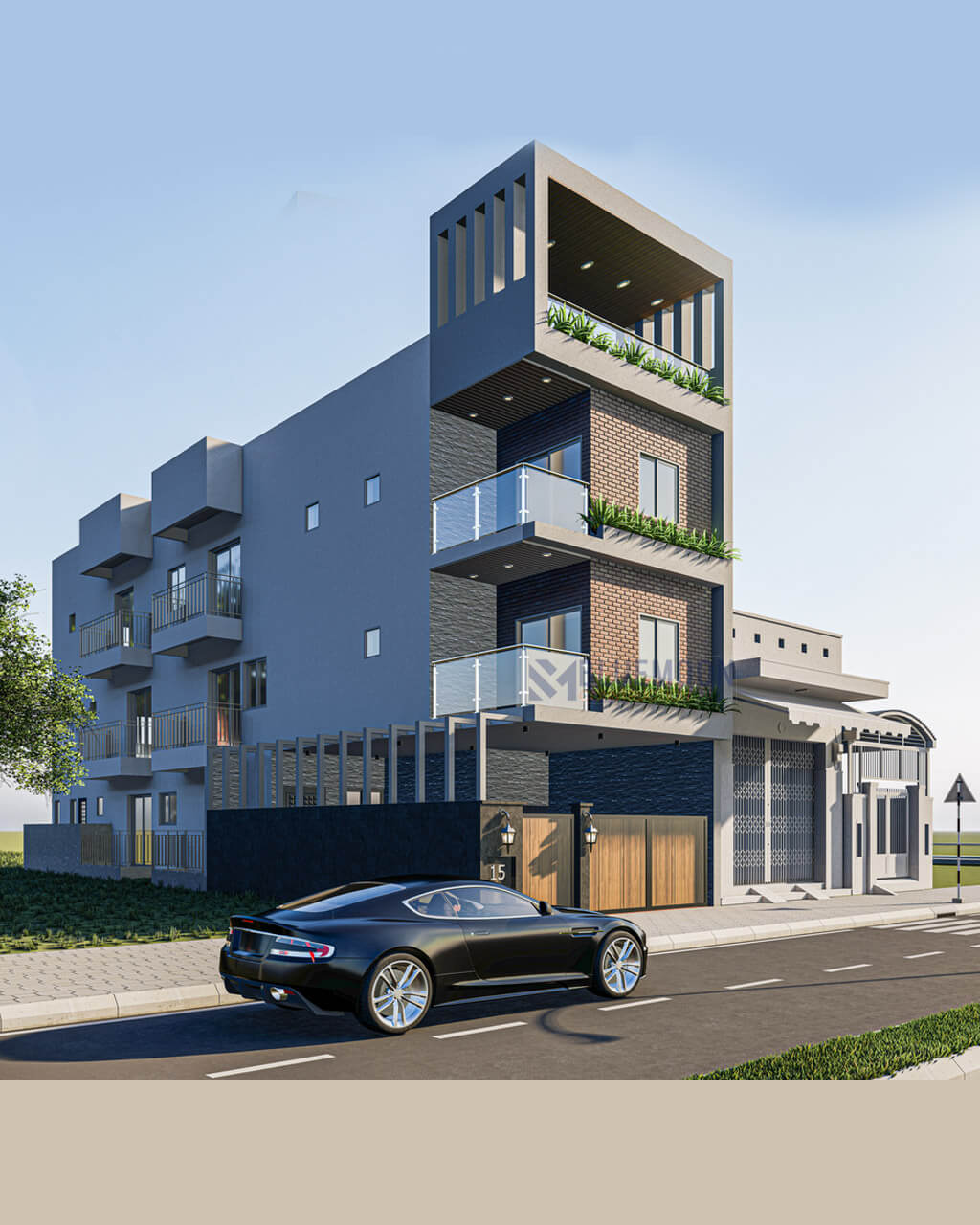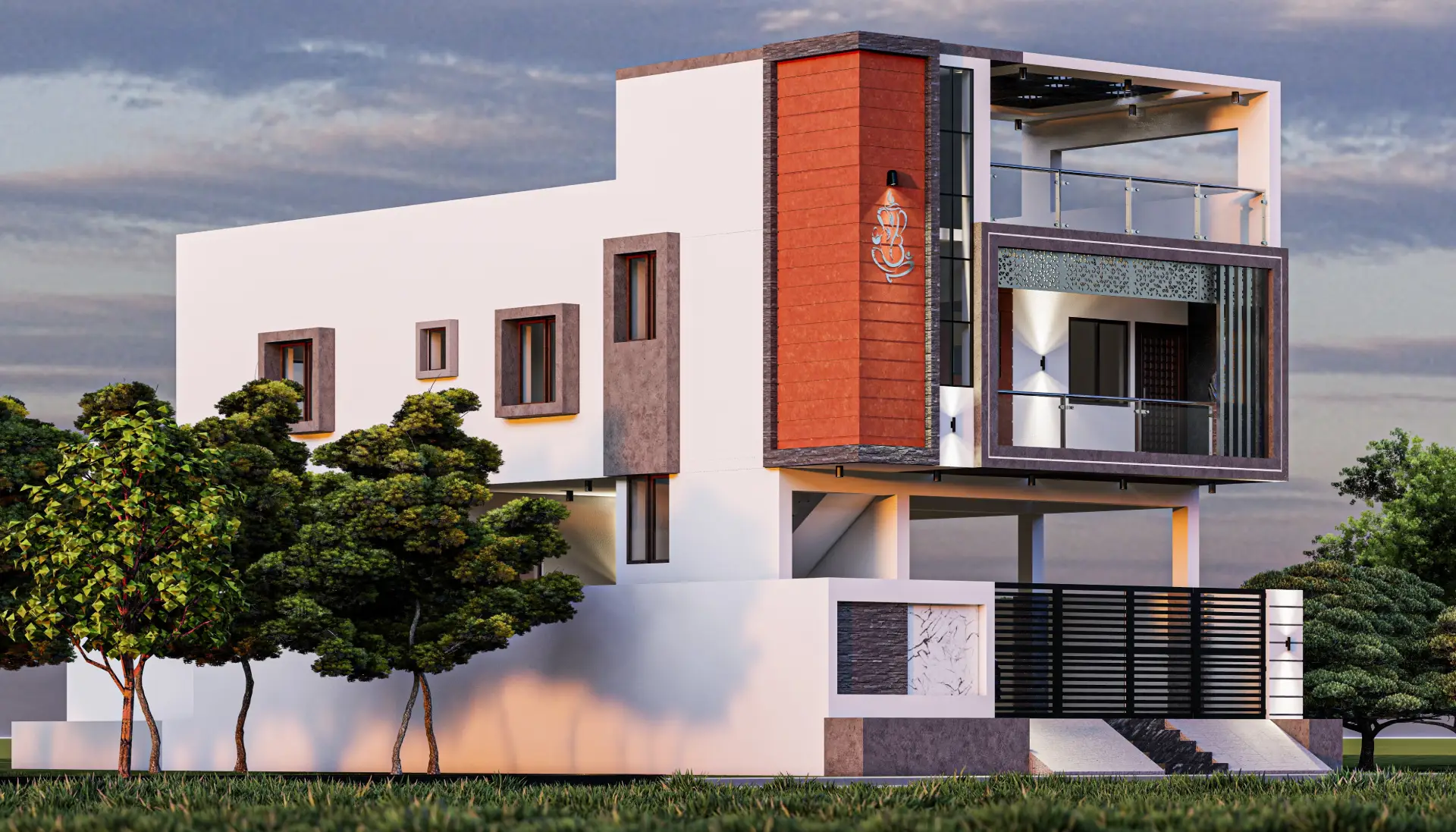
East Facing House Elevation Double Floor – A Complete Guide
When designing a dream home, house elevation plays a crucial role in determining the aesthetics, functionality, and resale value of the property. Among the different types of house orientations, east facing house elevation double floor designs are highly sought after, especially in regions where Vastu Shastra is followed.
Why Choose an East Facing House?
An east facing house is one where the main entrance faces the east direction. This orientation is preferred for its natural sunlight exposure in the morning, positive energy, and overall harmonious living experience. Bluemoon Construction, a leader in modern architectural solutions, brings you this detailed guide to designing the perfect east facing house elevation double floor.
Understanding East Facing House Elevation
What is an East Facing House?
An east facing house is a property where the main entrance opens towards the east direction. This means that as the sun rises, the front façade of the house receives ample sunlight.
Architectural Importance of Orientation
In architecture, orientation plays a key role in:
- Enhancing natural lighting and ventilation
- Improving energy efficiency
- Aligning with traditional Vastu principles
- Enhancing curb appeal and home aesthetics
An east facing double floor house elevation ensures that both ground and first floors receive ample light and air, contributing to a healthier and more energy-efficient home.
Benefits of an East Facing Double Floor House
Vastu Shastra Significance
As per Vastu Shastra, east facing houses are considered highly auspicious because:
- They receive positive solar energy in the morning
- They promote peace, prosperity, and health
- The entrance brings in good luck and success
Natural Light and Ventilation
An east facing house benefits from:
- Bright, natural light in the morning
- Better air circulation and ventilation
- Lower electricity consumption due to optimized sunlight exposure
Higher Resale Value
- High demand in the real estate market
- Preferred choice among homebuyers due to Vastu compliance
- Energy-efficient designs enhance property value over time

Design Considerations for East Facing House Elevation
Aesthetic and Functional Balance
A well-designed east facing house elevation should focus on both beauty and practicality. Key considerations include:
- Balancing aesthetics with functionality
- Choosing materials that withstand weather conditions
- Incorporating modern and traditional elements
Choice of Materials
- Concrete and steel for durability
- Glass and wood for a stylish and elegant look
- Stone and brickwork for a classic touch
Modern vs. Traditional Designs
- Modern Designs: Minimalist, sleek lines, large windows
- Traditional Designs: Carvings, wooden elements, earthy tones
Key Features of an East Facing Double Floor Elevation
Stylish Facade
The facade of an east facing house should be:
- Visually appealing with a clean design
- Designed to enhance sunlight exposure
- Protected with overhangs and shades for balanced lighting
Balcony and Terrace Designs
A balcony or terrace is an excellent addition for:
- Extended living spaces
- Enjoying morning sunlight and fresh air
- Aesthetic enhancement of the elevation
Windows and Door Placements
- Large windows on the eastern side to maximize sunlight
- Well-placed doors to ensure smooth entry of natural air
- Strategic use of glass panels for a modern look
Modern East Facing House Elevation Trends
Contemporary Minimalist Designs
Modern homes are embracing minimalist aesthetics that prioritize clean lines, open spaces, and functional design. In an east facing house elevation double floor, some trending features include:
- Flat or sloped roofs for a sleek appearance
- Large glass windows to enhance natural lighting
- Neutral color schemes with subtle textures
- Smart landscaping with stone, wood, and metal elements
Traditional Indian Designs
For homeowners who prefer traditional aesthetics, an east facing house can incorporate:
- Ornate wooden doors and carved balconies
- Arches and decorative pillars for a grand look
- Jali work (lattice designs) on windows for privacy and elegance
- Earthy tones like terracotta, brown, and cream
Smart Home Features Integration
Modern east facing house designs now include:
- Automated lighting systems for energy efficiency
- Smart security features like video doorbells and biometric locks
- Solar panels on the east facing roof to optimize sunlight usage
- Smart ventilation systems for better air circulation
Best Materials for Double Floor House Elevation
Glass and Steel for a Modern Look
For a futuristic and stylish elevation, many homeowners choose glass and steel. The benefits include:
- Better light penetration for a bright interior
- Low maintenance and long-lasting durability
- Aesthetic appeal with a contemporary touch
Wood and Stone for Traditional Touch
A traditional east facing house elevation can benefit from:
- Wooden doors and window frames for a warm look
- Stone cladding on exterior walls for a rustic charm
- Clay tiles for roofing to match Indian heritage homes
Eco-Friendly and Sustainable Materials
Sustainability is a key concern in modern construction. Homeowners now prefer:
- Bamboo and recycled wood for natural aesthetics
- Green roofing solutions for better insulation
- Solar-reflective paint to keep interiors cool
Color Schemes for East Facing House Elevation
Warm and Earthy Tones
East facing houses look beautiful with warm colors, including:
- Beige, terracotta, and brown for a natural appeal
- Golden yellow and light orange to match morning sunlight
- Olive green and sand colors for an earthy touch
Bold vs. Neutral Colors
Depending on personal style, homeowners can opt for:
- Bold colors like deep blue, maroon, or charcoal gray for a statement look
- Neutral palettes like white, cream, or light gray for a timeless effect
Choosing Colors as per Vastu
As per Vastu Shastra, the best colors for an east facing house include:
- Light yellow for prosperity
- White for purity and peace
- Green for harmony with nature

Balcony and Terrace Considerations
Importance of a Spacious Balcony
A well-designed balcony or terrace in an east facing double floor house:
- Provides extra outdoor space for relaxation
- Allows ample morning sunlight for better health
- Enhances the beauty of the house elevation
Roof Garden or Open Terrace Ideas
For a modern and sustainable elevation, many homeowners now prefer:
- Rooftop gardens for a green touch
- Pergola designs for a stylish and shaded space
- Glass railings for a contemporary feel
Safety Features and Railing Choices
- Tempered glass railings for a modern look
- Stainless steel railings for durability
- Wooden railings for a traditional aesthetic
Read More: East Facing House Elevation Designs
Vastu Tips for East Facing House Elevation
Placement of Doors and Windows
- The main entrance should be in the north-east corner for maximum prosperity
- Windows on the eastern wall should be large to let in sunlight
- Avoid having a staircase in the center of the house
Best Entrance Positioning
- The main door should be higher than the ground level
- Use wooden doors with intricate carvings for positive energy
- Avoid placing the entrance directly in the center of the house
Positive Energy Flow Considerations
- Keep open spaces in the front to allow sunlight and fresh air
- Avoid placing water elements like fountains in the southwest
- Use plants and greenery to enhance positive energy
Read More: East Facing House Vastu Plans
Landscaping Ideas for East Facing Double Floor Homes
Greenery and Outdoor Spaces
A well-planned landscape improves the curb appeal of an east facing home. Consider:
- Palm trees and flowering plants along the driveway
- Lawn areas with garden seating for outdoor relaxation
- Stone pathways leading to the entrance
Water Elements like Fountains
- A small fountain or water feature in the northeast brings good fortune
- Avoid placing water tanks above the entrance
Driveway and Pathway Planning
- The driveway should slope downwards towards the east
- Use paved stone walkways for an elegant look
Cost Considerations for Double Floor Elevation
Budgeting for Materials and Labor
The cost of an east facing house elevation depends on:
- Choice of materials (glass, wood, steel, stone)
- Labor costs based on design complexity
- Additional features like balconies and terraces
Additional Costs for Luxury Features
- Glass railings and automated lighting
- Solar panels and eco-friendly solutions
- Premium paint and customized entrance designs
Long-Term Maintenance Costs
- Regular repainting and waterproofing
- Cleaning and maintenance of glass exteriors
- Replacing worn-out materials like wooden panels
Customization Options for a Unique Elevation
Personalization with Artistic Elements
Homeowners can add unique elements such as:
- Intricate carvings on doors and pillars
- Hand-painted murals on the façade
Incorporating Local Culture in Design
- South Indian style with temple-like features
- Rajasthani haveli-style with arched balconies
Custom Lighting and Textures
- LED strip lights for a dramatic look at night
- Textured walls for a stylish and premium appeal
Common Mistakes to Avoid in House Elevation
Overloading the Design with Elements
- Avoid too many textures and patterns
- Keep simplicity in design for elegance
Poor Choice of Materials
- Don’t compromise on durability
- Avoid cheap paints that fade quickly
Ignoring Vastu or Natural Lighting
- Place windows strategically for maximum light
- Ensure proper airflow in both floors
Read More: Which Is the Agni Moola of the Home? A Guide to Agni Corner Vastu Principles
Conclusion
An east facing house elevation double floor is a perfect blend of aesthetics, functionality, and positive energy. Whether opting for a modern or traditional design, the right materials, color schemes, and Vastu principles can enhance the overall beauty and efficiency of the home. For professional architectural planning, Bluemoon Construction offers expert guidance in designing the perfect east facing home.
FAQs
1. What is the best design for an east facing double floor home?
A mix of modern and traditional designs works best, with large windows, spacious balconies, and a well-planned entrance.
2. Is an east facing house elevation good as per Vaastu?
Yes, an east facing house is considered highly auspicious as it brings morning sunlight and positive energy.
3. What are the best materials for a double floor house elevation?
The best materials include glass, steel, wood, and stone, depending on the desired aesthetic and durability.
4. How much does it cost to build an east facing double floor house?
Costs vary based on materials, labor, and design complexity, but a high-quality elevation may range from $50,000 to $150,000 or more.
5. Can I customize my house elevation to match modern trends?
Yes! Customization options include smart lighting, green roofs, and personalized artistic elements.



