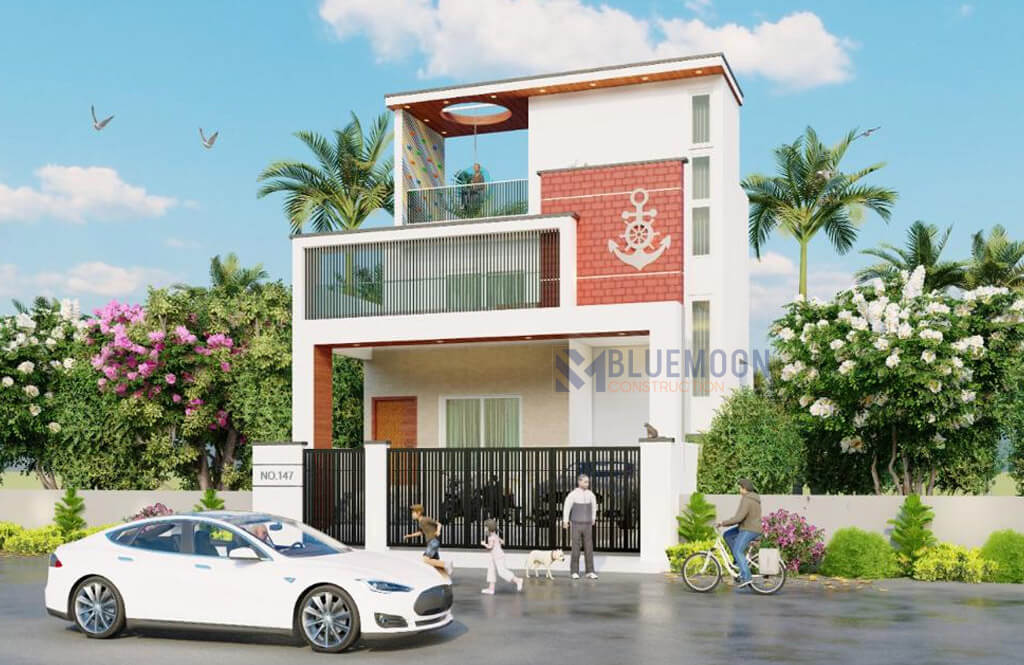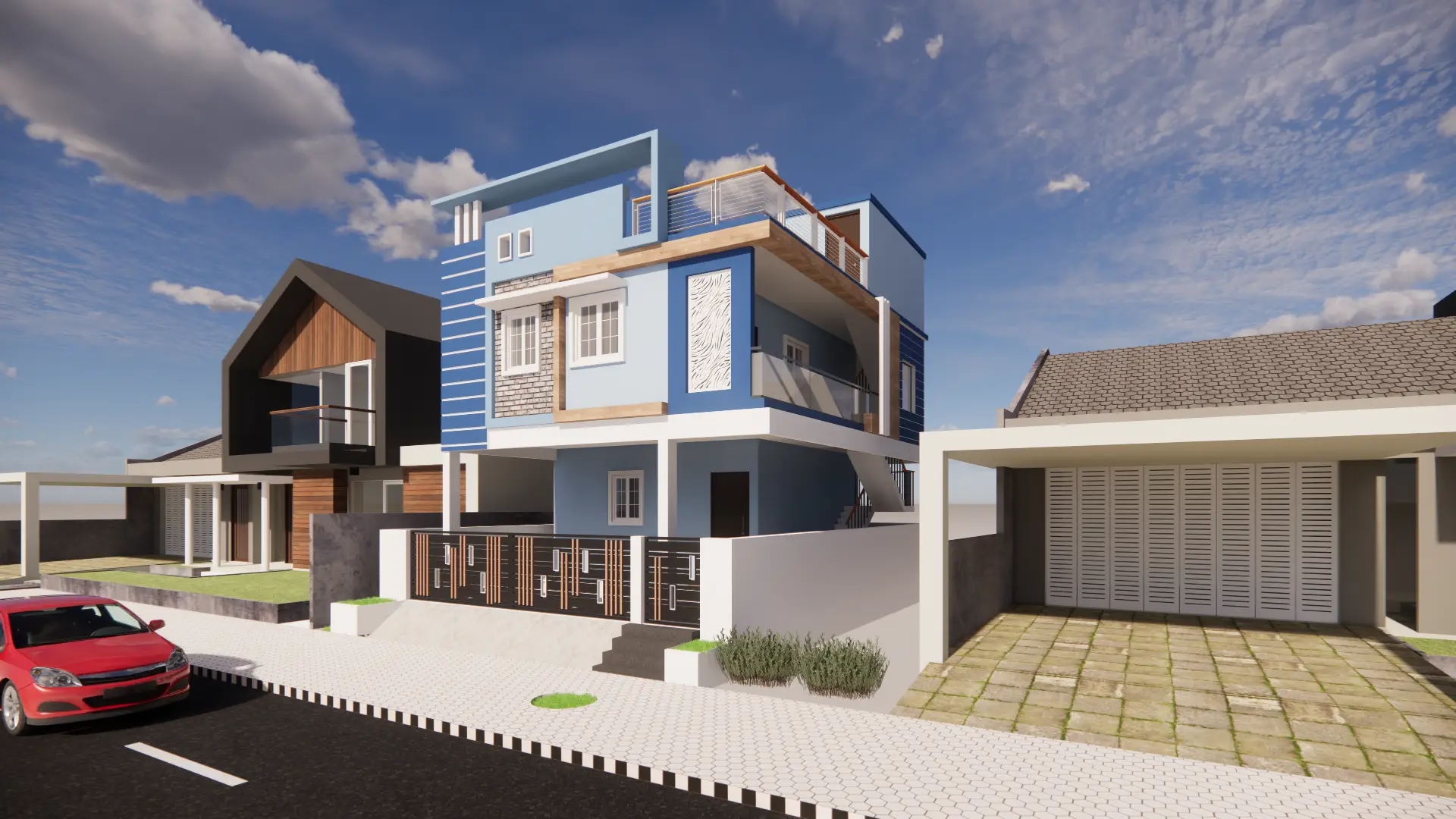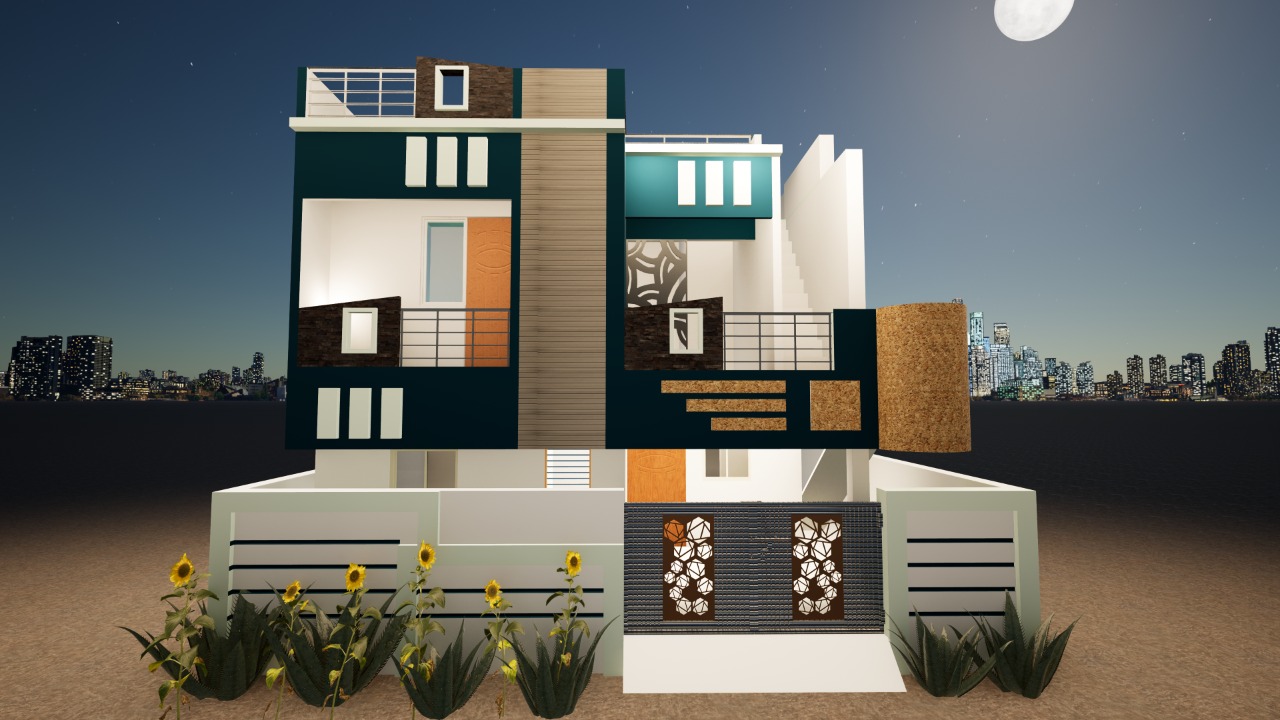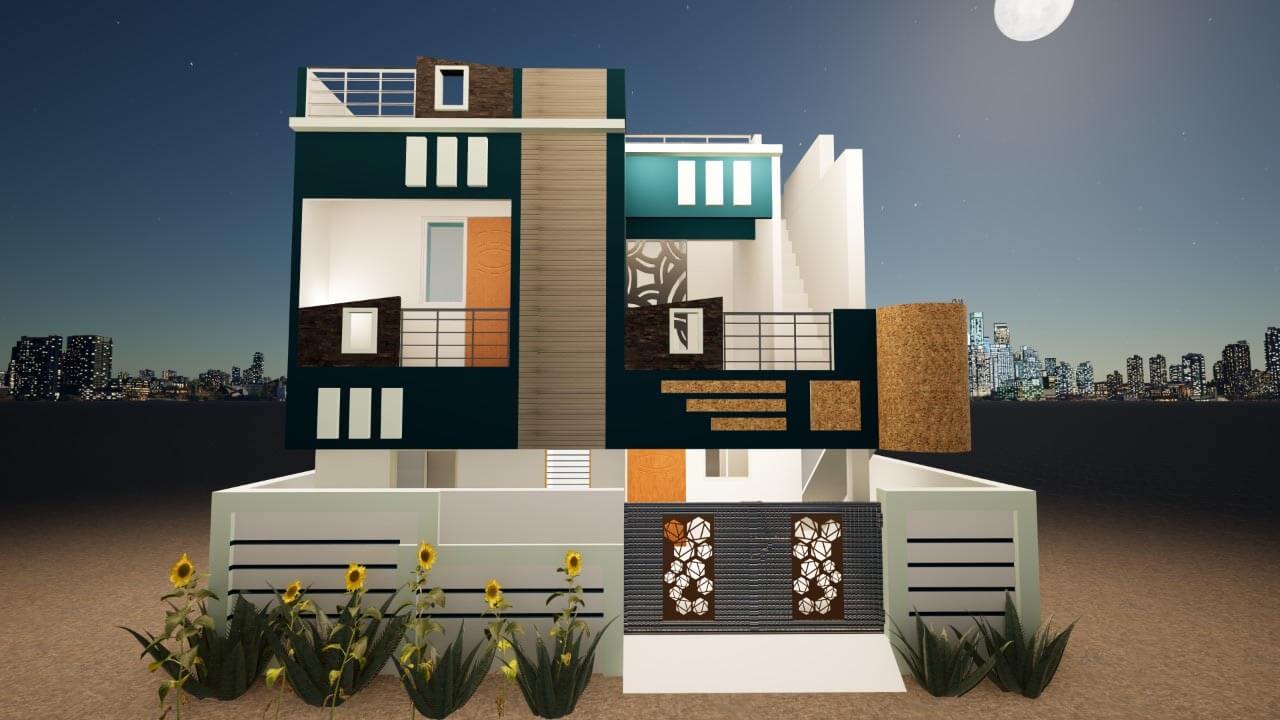
East Facing House Elevation Single Floor
When planning a single-floor house elevation, the direction it faces plays a crucial role in determining the overall ambiance, functionality, and energy efficiency. Among all orientations, an east-facing house is widely preferred due to its alignment with Vastu principles, which emphasize positivity, good health, and prosperity.
In this guide, we’ll explore everything about east-facing house elevation single floor designs, including modern trends, traditional aesthetics, essential architectural elements, and the best materials. Whether you are building a budget-friendly home or aiming for a luxurious outlook, this comprehensive guide will help you make informed decisions.
Understanding East-Facing House Elevation
What is an East-Facing House Elevation?
An east-facing house elevation refers to the exterior design and structural appearance of a house that is primarily oriented toward the east direction. This means the main entrance, facade, and primary outdoor spaces face the rising sun. The elevation determines the curb appeal and sets the overall theme for the house’s architecture.
Key Features of a Single-Floor Elevation
- Front façade design: Ensuring a symmetrical and aesthetic outlook
- Roofing style: Flat, sloping, or terraced designs
- Window placements: For ample ventilation and natural lighting
- Landscaping elements: Front lawn, pathway, or small garden
Modern vs. Traditional Designs
| Feature | Modern Elevation | Traditional Elevation |
|---|---|---|
| Design Approach | Minimalistic, sleek lines | Decorative, intricate carvings |
| Material Choices | Glass, steel, concrete | Wood, stone, bricks |
| Color Palette | Neutral, monochrome tones | Vibrant, earthy hues |
| Roofing Style | Flat or gabled | Sloping, tiled roofs |
Advantages of an East-Facing House
Owning an east-facing house comes with numerous benefits, both in terms of Vastu compliance and practical advantages:
1. Vastu Shastra Benefits
- East-facing homes are considered auspicious as they welcome the morning sunlight, which signifies positivity and new beginnings.
- Houses facing the east are believed to enhance career growth and provide good health to the residents.
- They align well with cosmic energy, reducing negative influences in life.
2. Natural Sunlight and Ventilation
- The house receives abundant morning sunlight, making it bright and airy.
- Proper window placement can enhance cross-ventilation, reducing the need for artificial lighting and cooling systems.
- Sunlight exposure kills harmful bacteria, making the indoor environment healthier.
3. Energy Efficiency and Sustainability
- Since the house gets early sunlight, it remains naturally warm during winters, reducing heating costs.
- Smart architectural choices, such as solar panels, can help reduce electricity bills.
- Open courtyards and verandas can further aid in energy efficiency.

Key Design Elements in an East-Facing House Elevation Single Floor
To achieve an eye-catching and functional single-floor east-facing house elevation, certain key design elements must be considered:
1. Exterior Aesthetics and Curb Appeal
- The front elevation should create a lasting impression with a balanced facade.
- Incorporating natural stone, wood, or glass in the design enhances the visual appeal.
2. Importance of Symmetry and Balance
- A well-proportioned elevation contributes to structural harmony.
- Maintaining symmetry in windows, doors, and decorative elements creates a cohesive look.
3. Use of Materials for Durability and Style
- Brick and concrete for a strong foundation
- Glass and steel for a modern touch
- Wood accents for warmth and elegance
Read More: East Facing House Elevation Double Floor
Modern East-Facing House Elevation Designs
The latest trends in east-facing house elevation single floor designs focus on simplicity, functionality, and aesthetics. Some of the most popular styles include:
1. Contemporary Design Trends
- Clean lines, flat roofs, and glass facades
- Geometric shapes and sharp angles for a futuristic look
- Combination of white, grey, and wooden textures
2. Minimalist Approach with Open Spaces
- Less clutter, more natural elements
- Open verandas and patios with a seamless indoor-outdoor connection
- Neutral color palettes with warm accents
3. Integration of Smart Home Technology
- Automated lighting and security systems
- Energy-efficient appliances
- Rainwater harvesting and solar panel integration

Traditional vs. Modern East-Facing House Elevations
When designing an east-facing house elevation single floor, you have the choice between traditional and modern architectural styles. Both styles have their unique appeal, functionality, and significance.
Key Differences Between Traditional and Modern Designs
| Feature | Traditional Elevation | Modern Elevation |
|---|---|---|
| Roofing Style | Sloped, tiled roofs | Flat or angular roofs |
| Material Choices | Brick, stone, wood | Concrete, glass, steel |
| Decorative Elements | Pillars, arches, carvings | Minimalist design with sleek lines |
| Color Palette | Vibrant and earthy tones | Neutral, monochrome tones |
| Windows and Doors | Wooden with intricate designs | Large glass windows with metal frames |
| Balcony and Porch | Ornate railings and shaded verandas | Open, airy balconies with glass barriers |
Pros and Cons of Both Styles
- Traditional designs offer a classic, heritage-rich appeal, making them perfect for those who appreciate intricate details and cultural elements. However, they require more maintenance due to wooden and stone elements.
- Modern designs focus on simplicity, functionality, and efficiency, making them cost-effective and low-maintenance. However, they may lack the charm and warmth of traditional homes.
Which Style Suits You Best?
- If you want a heritage look with cultural elements, a traditional elevation is ideal.
- If you prefer clean lines, large windows, and smart technology, go for a modern elevation.
- A fusion of both styles is also possible—combining wooden accents with glass facades for a balanced look.
Essential Architectural Features for a Stunning Elevation
A well-designed east-facing house elevation single floor should include certain architectural features to enhance aesthetics and functionality.
1. Entrance and Main Door Placement
- The main entrance should ideally be positioned in the center or slightly towards the north for positive energy flow.
- A large wooden door with intricate carvings is preferred in traditional designs, while glass-paneled or steel doors suit modern styles.
- A small porch with decorative elements can further enhance the entrance appeal.
2. Windows, Balconies, and Terraces
- Large east-facing windows ensure maximum sunlight exposure in the morning.
- Balconies with glass railings offer a modern touch, while iron or wooden railings suit traditional homes.
- Terraces with pergolas or planters provide an inviting outdoor space.
3. Landscaping and Outdoor Elements
- A small front garden with flowering plants adds to the curb appeal.
- A pathway with tiles or stones creates a structured look.
- Outdoor lighting along the driveway or entrance enhances the night-time view.
Best Color Combinations for East-Facing House Elevations
Choosing the right color scheme plays a vital role in making an east-facing house elevation single floor look elegant and inviting.
1. Ideal Color Schemes for an Appealing Look
- White & Grey: Modern, sophisticated, and timeless.
- Beige & Brown: Warm, welcoming, and earthy.
- Blue & White: Refreshing and contemporary.
- Brick Red & Cream: Classic and traditional.
- Olive Green & Wooden Accents: Nature-inspired, calming, and elegant.
2. Vastu-Approved Colors
According to Vastu Shastra, the following colors bring positive energy and harmony:
- Light Yellow: Promotes happiness and warmth.
- Soft Green: Symbolizes growth and freshness.
- Sky Blue: Encourages peace and tranquility.
- Light Pink: Enhances love and relationships.
3. Trendy and Aesthetic Combinations
- Minimalist themes using white, black, and grey are popular in modern elevations.
- Dual-tone exteriors with a combination of dark and light shades create depth.
- Wood and stone textures add a natural and premium appeal to the elevation.
Read More: East Facing House Elevation Designs
Materials Used in East-Facing House Elevation
Selecting the right materials ensures the durability, efficiency, and aesthetic value of an east-facing house elevation single floor.
1. Best Construction Materials for Longevity
- Bricks: Classic, strong, and weather-resistant.
- Concrete: Durable and ideal for modern elevations.
- Stone Cladding: Enhances traditional designs.
- Glass Panels: Adds elegance and allows natural light.
2. Eco-Friendly and Sustainable Materials
- Bamboo and reclaimed wood for sustainable construction.
- Solar-reflective paints for energy efficiency.
- Permeable paving materials to reduce water runoff.
3. Cost-Effective Yet Stylish Options
- Prefabricated panels save time and reduce labor costs.
- Cement-based paints provide durability at a low cost.
- Metallic accents for a high-end look without excessive expense.
Vastu Guidelines for an East-Facing House Elevation
For those who follow Vastu Shastra, ensuring the correct placement of architectural elements in an east-facing house elevation single floor can bring peace and prosperity.
1. Main Entrance Positioning
- The entrance should ideally be placed towards the northeast corner for maximum positive energy.
- Avoid placing the main door in the southeast corner, as it may lead to financial difficulties.
2. Interior Room Placements
- The living room should be in the northeast or east section.
- The master bedroom should be in the southwest corner.
- The kitchen should be in the southeast or northwest section.
- Bathrooms should be placed in the northwest or southwest direction.
3. Avoiding Common Vastu Mistakes
- Avoid constructing toilets in the northeast corner.
- Ensure that the house receives ample sunlight for positivity.
- Use Vastu-approved colors for a balanced energy flow.
Read More: East Facing House Vastu Plans: A Comprehensive Guide for a Harmonious Home
Customization and Personalization Ideas
Designing an east-facing house elevation single floor offers plenty of opportunities for customization. Homeowners can tailor their homes based on personal taste, lifestyle, and cultural preferences.
1. Adding Unique Elements to the Elevation
- Arched entryways for a regal touch.
- Handcrafted wooden doors with intricate carvings.
- Stone or brick cladding for a rustic and textured appeal.
- Custom-designed pillars to add depth to the façade.
2. Personalized Themes and Cultural Influences
- Traditional Indian themes with temple-like architecture.
- Minimalist Japanese-style elevations with Zen gardens.
- Mediterranean aesthetics featuring stucco walls and terracotta roofs.
- Modern fusion designs combining contemporary and vintage elements.
3. Using Lighting for Enhancement
- Warm yellow lights for a cozy ambiance.
- Wall-mounted LED strips to highlight textures.
- Garden lights to enhance the pathway at night.
- Sensor-based automatic lights for energy efficiency.
Cost Estimation for an East-Facing Single Floor Elevation
Budgeting is crucial when constructing a single-floor house elevation. The cost depends on materials, labor, location, and customization preferences.
1. Budgeting for Construction
- Basic elevation: ₹10–₹15 lakh
- Mid-range elevation: ₹15–₹30 lakh
- Premium elevation: ₹30 lakh and above
2. Factors Affecting the Cost
- Choice of materials (brick vs. stone vs. glass).
- Complexity of design (simple vs. intricate).
- Additional features (balcony, garden, cladding).
- Labor and location (urban vs. rural construction costs).
3. Tips to Save Money Without Compromising Quality
- Use local and sustainable materials.
- Opt for pre-fabricated elements to reduce construction time.
- Choose minimalist designs to lower labor costs.
- Consider solar energy solutions for long-term savings.

Common Mistakes to Avoid in House Elevation
While designing an east-facing house elevation single floor, homeowners should avoid common mistakes that could impact the home’s functionality and aesthetics.
1. Overcomplicating the Design
- Avoid too many decorative elements that may make the façade look cluttered.
- Stick to a simple and elegant theme that complements the house’s surroundings.
2. Ignoring Ventilation and Lighting
- Ensure large windows and open spaces for proper airflow.
- Poor ventilation can lead to moisture buildup and higher electricity costs.
3. Not Considering Future Expansion
- Plan for possible extensions like an additional floor or extra rooms.
- Leave space for future modifications without disrupting the original structure.
How to Choose the Best Architect for Your House Elevation
A well-designed east-facing house elevation single floor requires the expertise of a skilled architect. Choosing the right professional ensures a seamless and efficient design process.
1. Qualities of a Good Architect
- Creativity and innovation in elevation designs.
- Experience in residential projects (especially single-floor homes).
- Knowledge of Vastu principles (if preferred by the homeowner).
2. Questions to Ask Before Hiring
- Can I see your previous work portfolio?
- Do you incorporate Vastu guidelines in your designs?
- What materials do you recommend for durability and budget efficiency?
- How do you handle project timelines and budgets?
3. Importance of Experience and Portfolio
- Architects with 10+ years of experience tend to have a better understanding of modern trends.
- Reviewing past house elevations helps determine if their style matches your vision.
- Experienced architects provide practical solutions to construction challenges.
Best House Plans for East-Facing Single Floor Elevations
The layout of an east-facing house plays a key role in maximizing natural light, energy efficiency, and space utilization.
1. Compact and Spacious Plans
- Small family homes (600-1000 sq. ft.): 1-2 bedrooms, open kitchen, and a small garden.
- Mid-sized homes (1000-2000 sq. ft.): 3-4 bedrooms, a spacious living room, and a terrace.
- Large bungalows (2000+ sq. ft.): Luxury villas with multiple amenities and landscaped gardens.
2. Balancing Aesthetics with Functionality
- Design open-plan living areas for a spacious feel.
- Keep kitchen and dining areas connected for convenience.
- Position bathrooms strategically for privacy and accessibility.
3. Practical Layouts for Different Family Sizes
- Couples & Small Families: 1-2 BHK with minimal maintenance.
- Medium-Sized Families: 3 BHK with extra living spaces.
- Joint Families: 4-5 BHK with separate sections for privacy.
Maintenance Tips for a Long-Lasting House Elevation
A well-designed east-facing house elevation single floor requires proper maintenance to retain its beauty and durability.
1. Cleaning and Upkeep of Exterior Walls
- Wash exterior walls once every 3-6 months to prevent dirt buildup.
- Use weather-resistant paints to avoid fading.
- If using stone cladding, apply a protective sealant to prevent moisture damage.
2. Weatherproofing for Longevity
- Use waterproof coatings to protect against monsoon damage.
- Apply anti-fungal treatments to prevent algae or moss growth.
- Install UV-resistant glass for windows to reduce heat absorption.
3. Regular Inspections and Repairs
- Inspect roof tiles and exterior lighting for any damage.
- Check for cracks or water leaks in walls and seal them immediately.
- Maintain the landscape and garden area for an attractive curb appeal.
Why Choose Bluemoon Construction for Your House Elevation?
If you’re looking for a trusted name in house elevation design, Bluemoon Construction is the perfect choice.
1. Expertise and Experience
- Over 15 years of experience in designing custom house elevations.
- Skilled in both traditional and modern architecture.
- Specializes in Vastu-compliant house designs.
2. Unique Design Approaches
- Provides personalized consultation for every client.
- Uses 3D visualization and technology to preview the final elevation.
- Ensures a blend of aesthetics, functionality, and sustainability.
3. Customer Satisfaction and Testimonials
- Hundreds of satisfied homeowners across various cities.
- Transparent pricing and on-time project completion.
- High ratings for customer service and architectural excellence.
If you’re planning an east-facing house elevation single floor, Bluemoon Construction ensures that your home stands out with style, efficiency, and durability.
Conclusion
Designing a perfect east-facing house elevation single floor requires careful planning, the right materials, and expert execution. An east-facing house not only aligns with Vastu principles but also ensures maximum sunlight, good ventilation, and energy efficiency.
From modern and traditional designs to cost-effective solutions, this guide covers everything you need to know to make informed decisions. Whether you are building a budget-friendly home or a luxurious bungalow, always consider factors like customization, maintenance, and long-term durability.
For expert assistance and a stunning house elevation, Bluemoon Construction is your go-to solution!
FAQs
1. What is the best color for an east-facing house elevation?
The best colors for an east-facing house elevation are white, beige, light yellow, and pastel shades, as they reflect sunlight and create a fresh, bright look. Vastu-approved colors like green and blue also promote positive energy.
2. How much does an east-facing single-floor house elevation cost?
The cost depends on materials, design complexity, and location.
- Basic elevation: ₹10–₹15 lakh
- Mid-range elevation: ₹15–₹30 lakh
- Premium elevation: ₹30 lakh and above
3. Is Vastu compliance necessary for house elevation?
While not mandatory, following Vastu principles can bring positivity, prosperity, and good health. Many homeowners prefer Vastu-aligned elevations for better energy balance.
4. What are some trending materials for modern elevations?
Popular materials for modern house elevations include:
- Glass panels for sleek aesthetics.
- Stone cladding for durability.
- Concrete and steel for minimalist designs.
- Wooden textures for a natural and warm look.
5. How can Bluemoon Construction help in designing my house?
Bluemoon Construction offers:
- Custom house elevation designs tailored to your needs.
- Expert Vastu consultations for optimized home layouts.
- High-quality materials and innovative construction techniques.
- On-time delivery and budget-friendly options.



